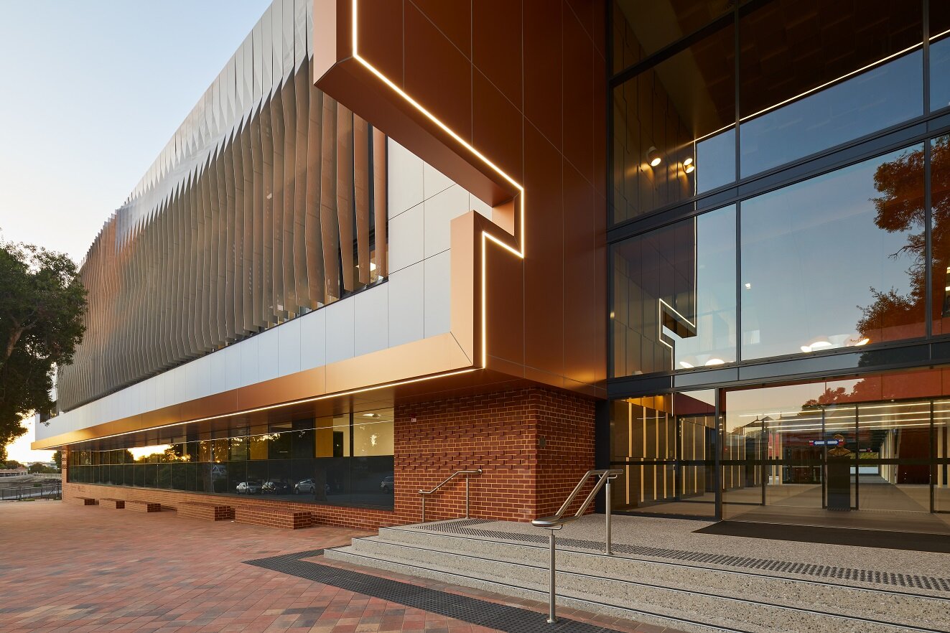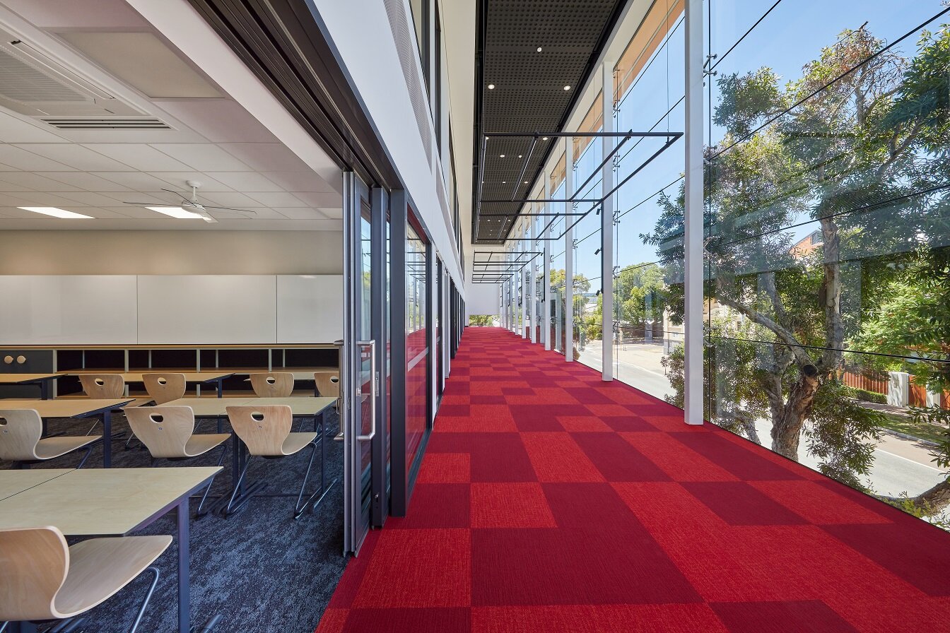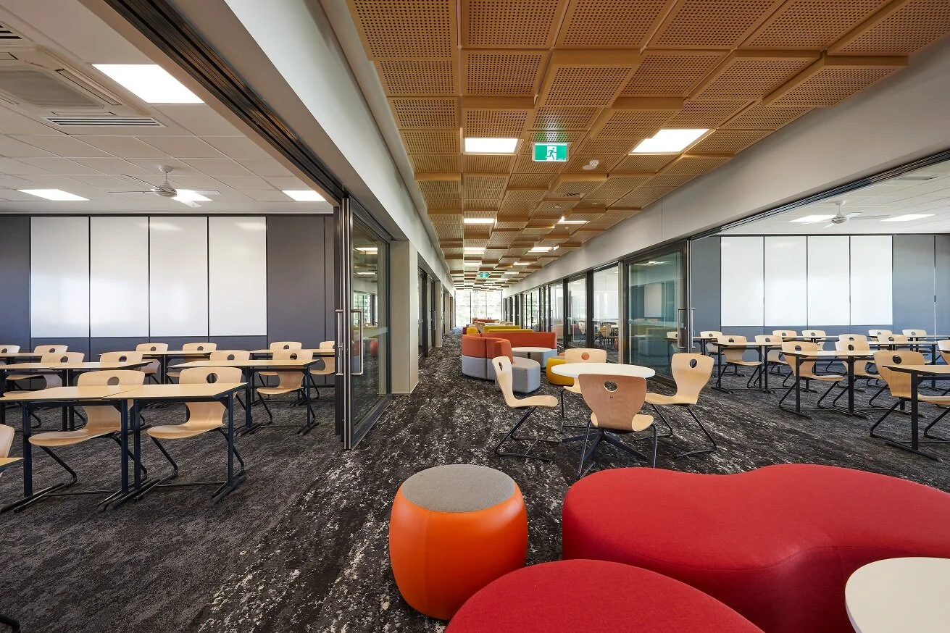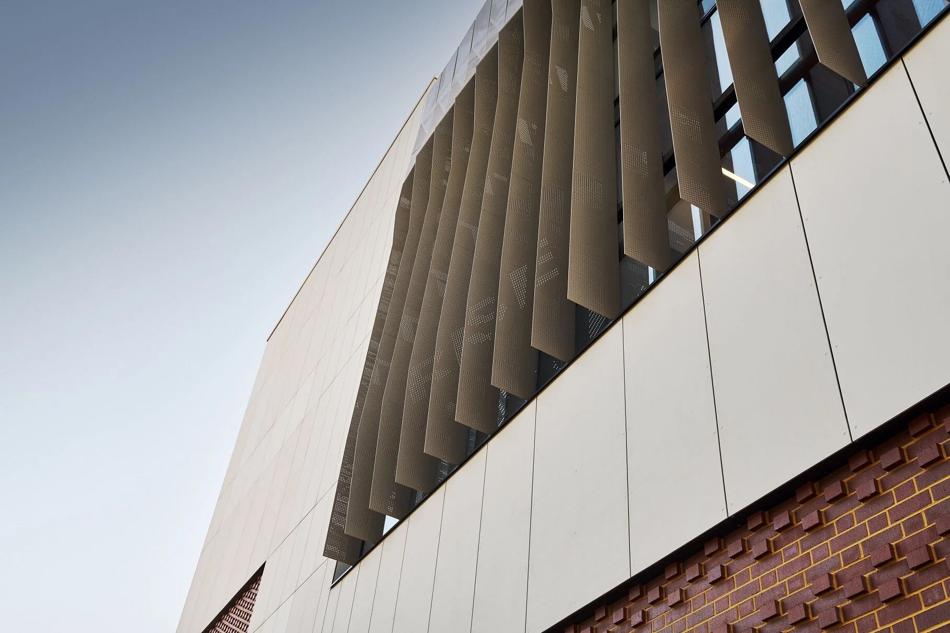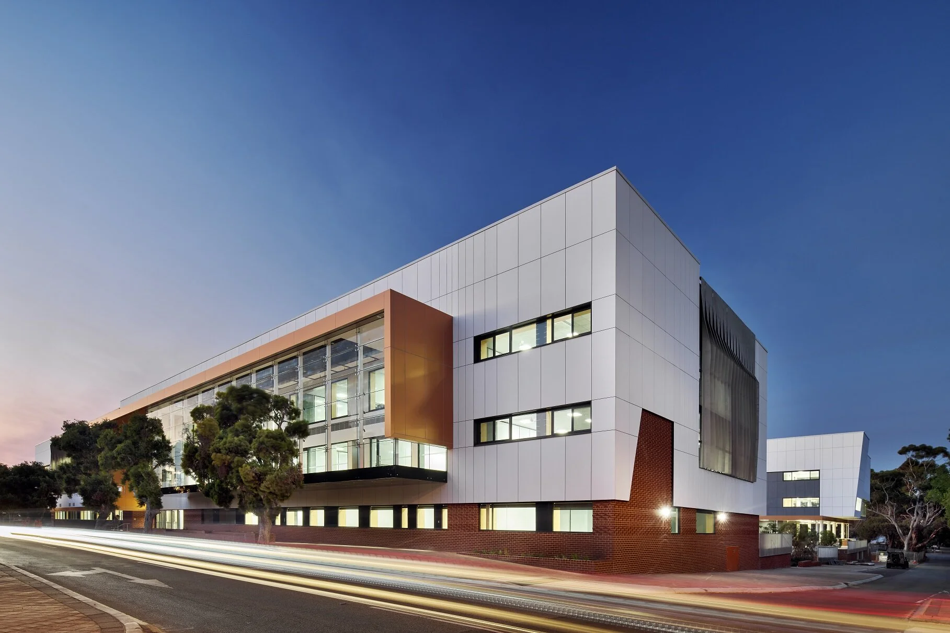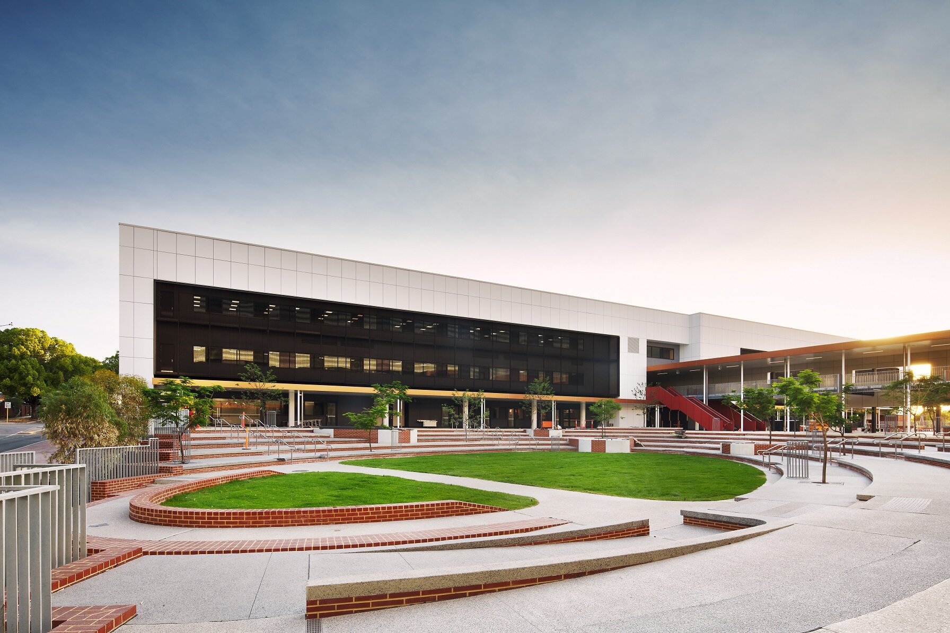
BOB HAWKE COLLEGE
Bob Hawke College is designed as an urban campus and hub for the Subiaco community with an outward focus, reflecting diversity of community, respectful to its historical context and serving as a keystone in the SubiEast Redevelopment.
It is the first high-density public secondary school in Western Australia, setting a new benchmark for vertical education.
Its red-brick facade references the surrounding heritage, courtyards open to the parkland and oval to be visual engaging and provide passive surveillance to the public.
Critical to the design was the internal flexibility to allow spaces to be reconfigured to support ongoing changes in the curriculum and pedagogy over the life of the building. The project consists of multi-storey buildings arranged on a landscaped podium linked by a covered walkway, reinforcing the legibility of the circulation. The generous, well-lit internal spaces offer a high level of visual permeability and variety of framed view to be discovered over time.
This project was completed as a joint venture with T & Z Architects Pty Ltd.
