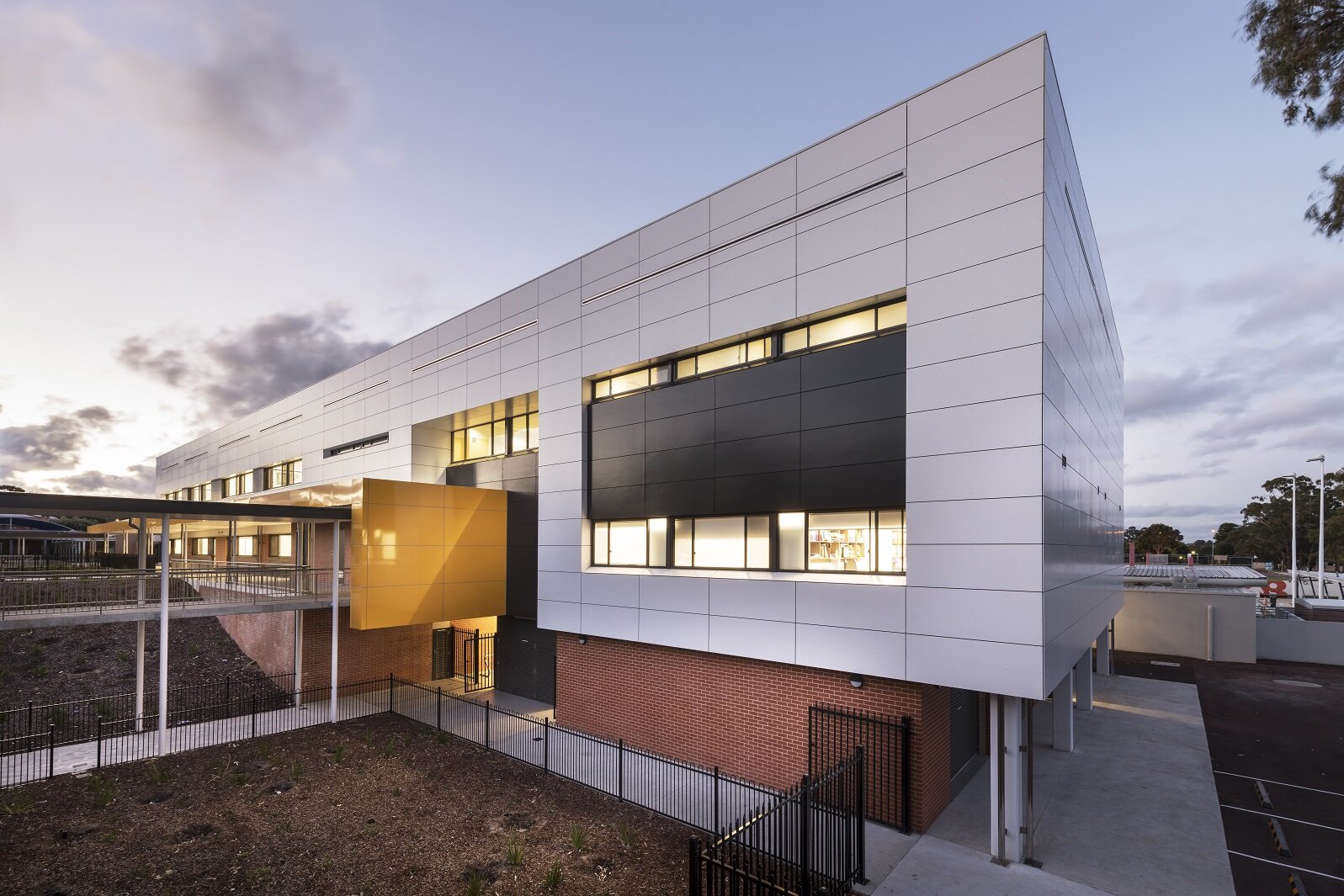
CHURCHLANDS SENIOR HIGH SCHOOL
MAJOR ADDITIONS
To meet the needs of the largest public school in Western Australia, the major additions project saw the addition of four new single and double-storey buildings across an already well developed school site.
In appreciation of the architectural evolution of the Churchlands Senior High School site over its 50+ year history, visual and spatial cues were taken from the existing school buildings.
Incorporating these characteristics into the design of the new additions maintained a consistent thread throughout the different buildings, and fulfilled the brief of creating a distinct built identity for the school.
Navigating the challenges associated with the extensive size and usage of the school - an unprecedented number of enrolled students, land availability on a congested site, complex vehicular access and high after-hours use of school facilities by the community - required an adaptable and considered construction methodology.
Ultimately delivering new Science & Arts, Design & Technology, and General Learning buildings as well as a new Sports Hall, this project has greatly enhanced the Churchlands SHS environment for students, staff and the wider community.






